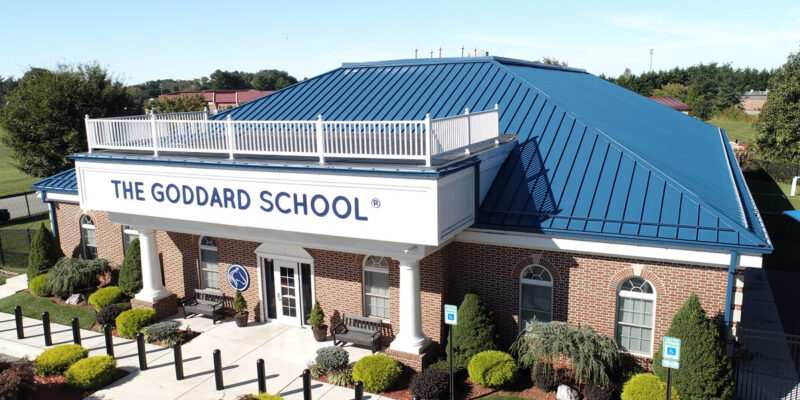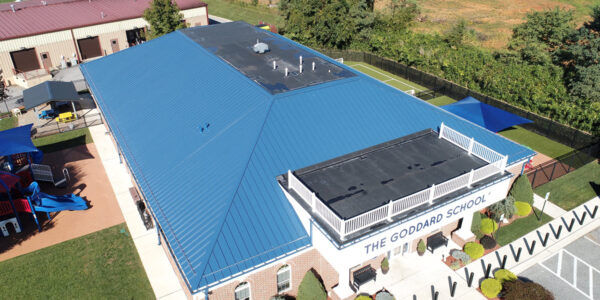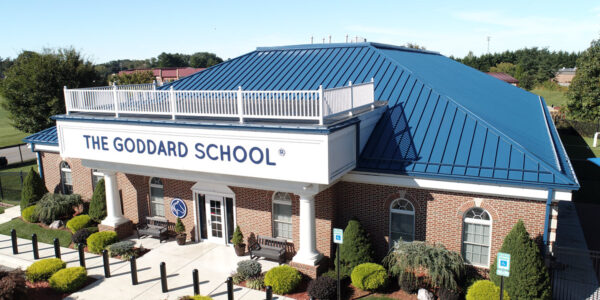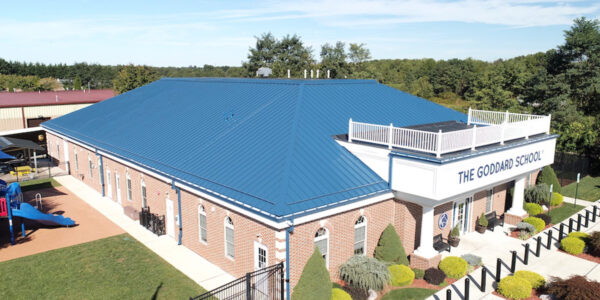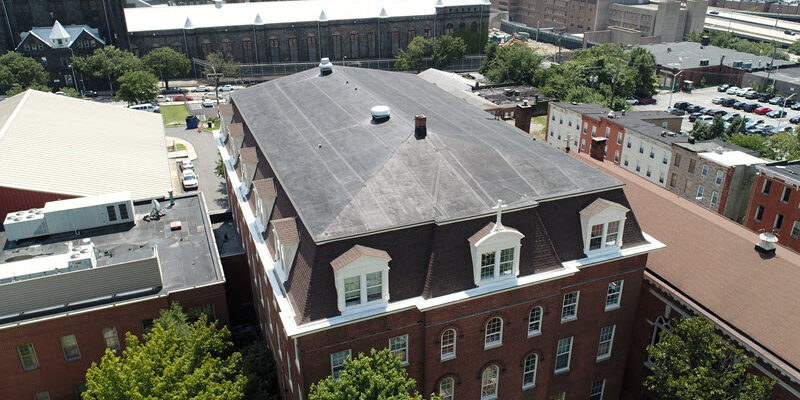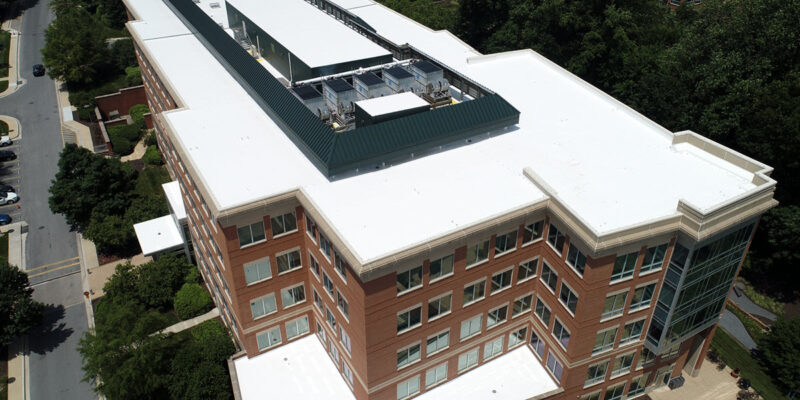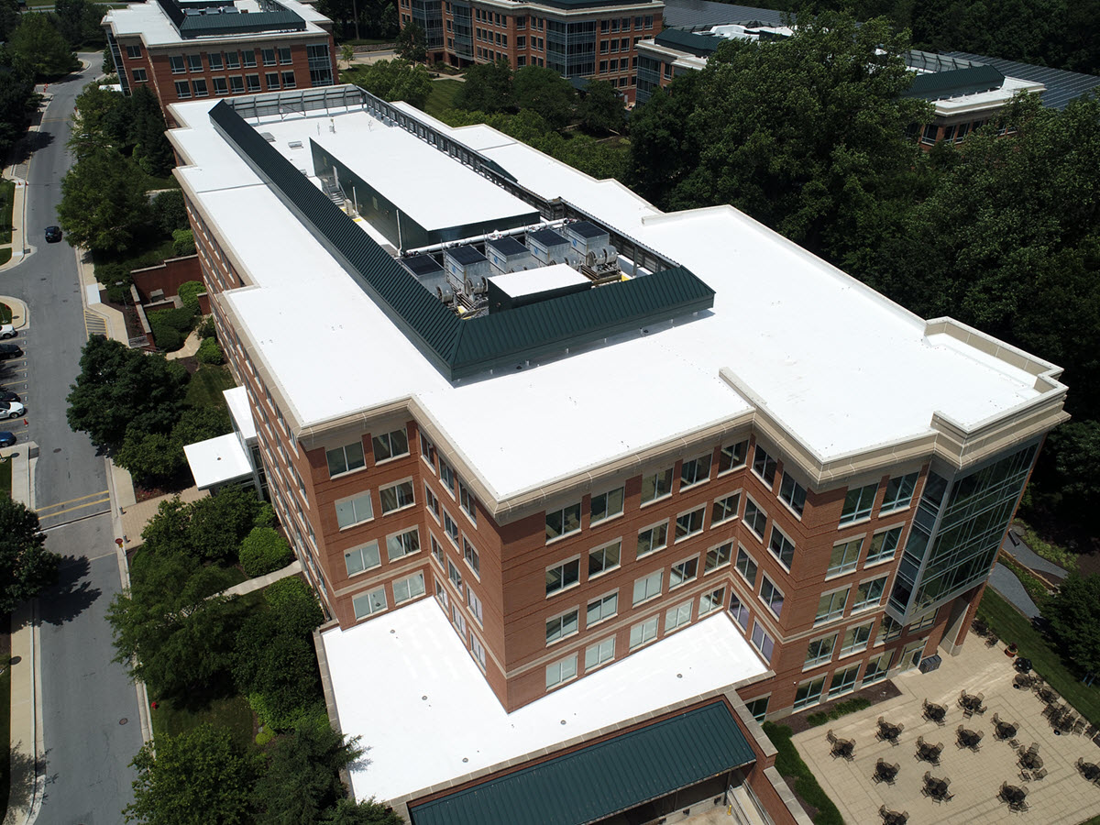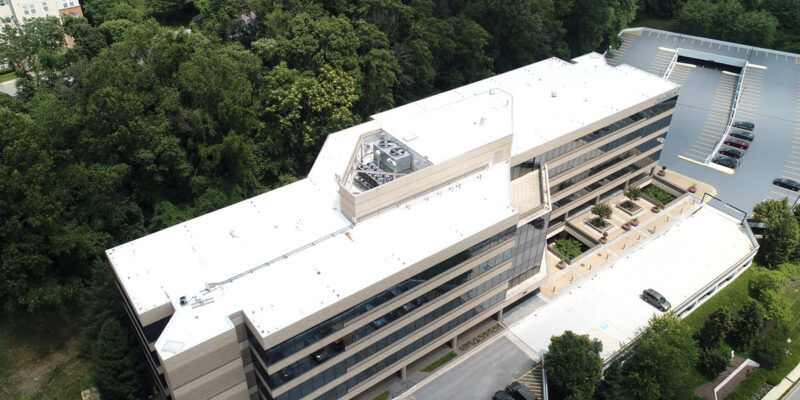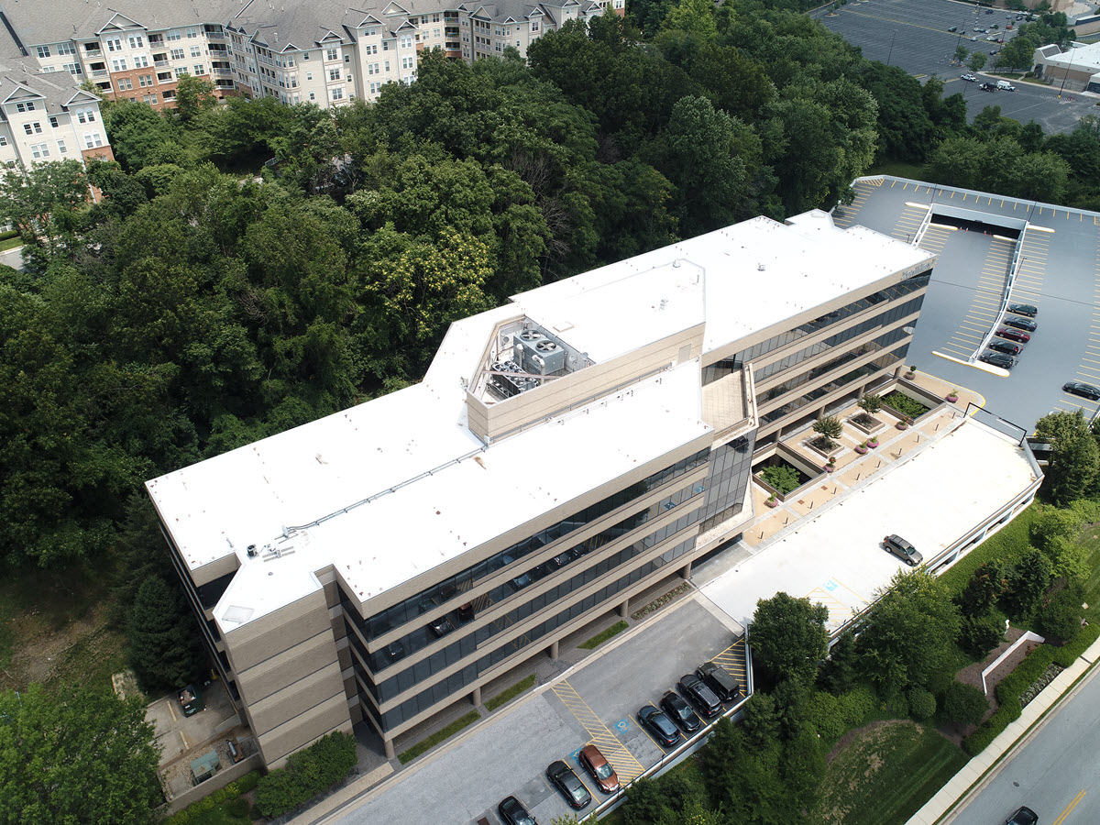Customer Name: David O’Brien & Chuck Sabia
Repaired 50 sheets of bad wood sheathing (decking), installed Pac-Clad snapclad aluminum panels “interstate blue” color, shop fabricated and installed new gutters and downspouts.
Project Description
Location: 460 Granary Rd, Forest Hill Md, 21050
Roof/Metal Square Footage: 10,000 sfGeneral Project Overview
Full Project Description
