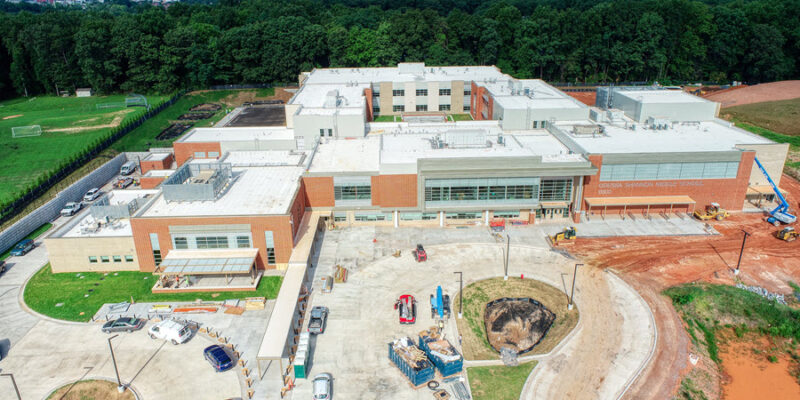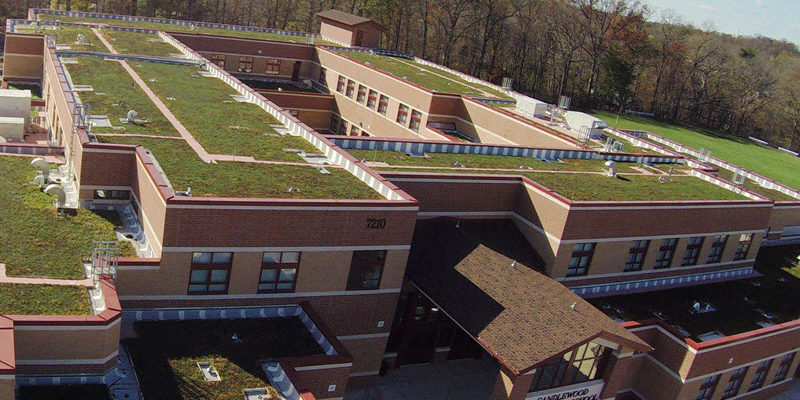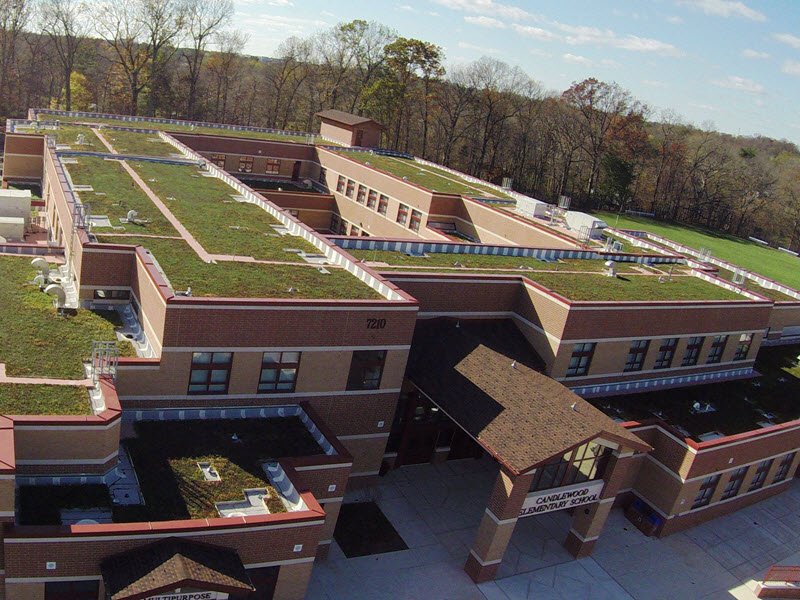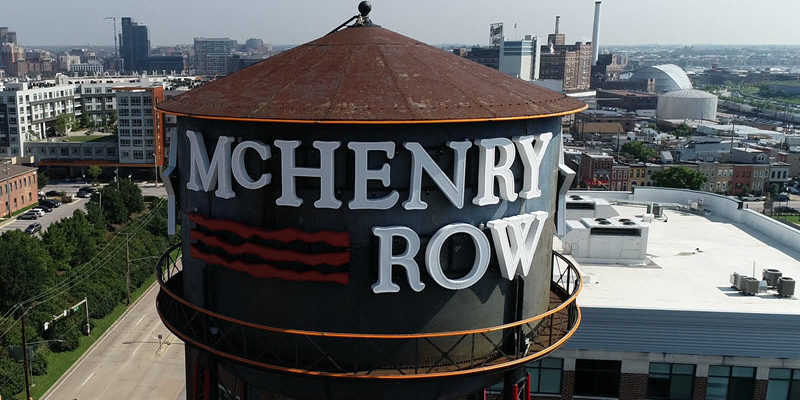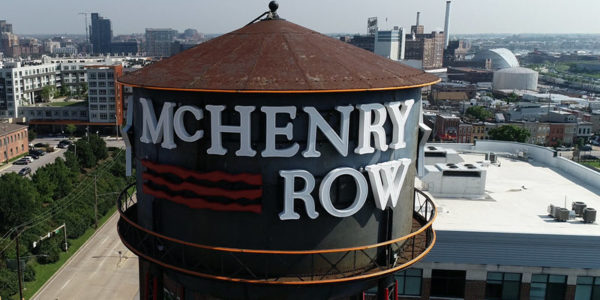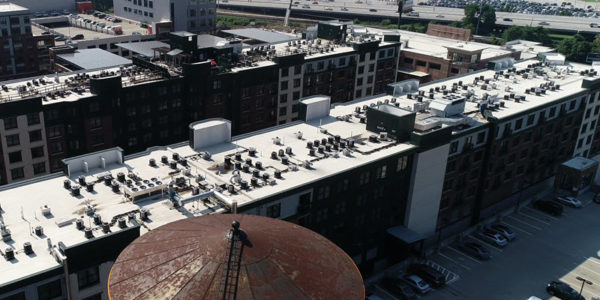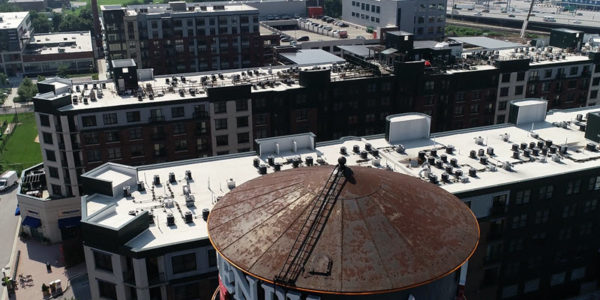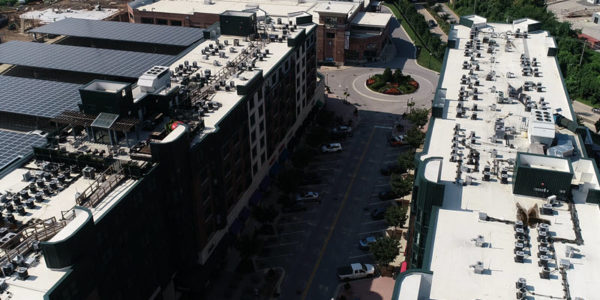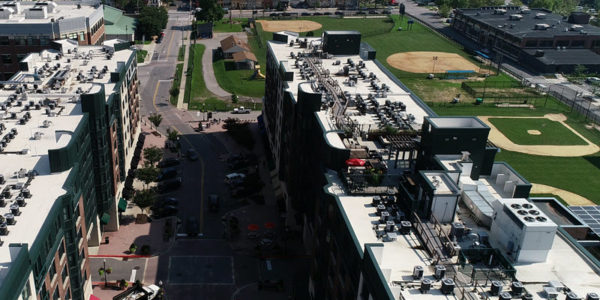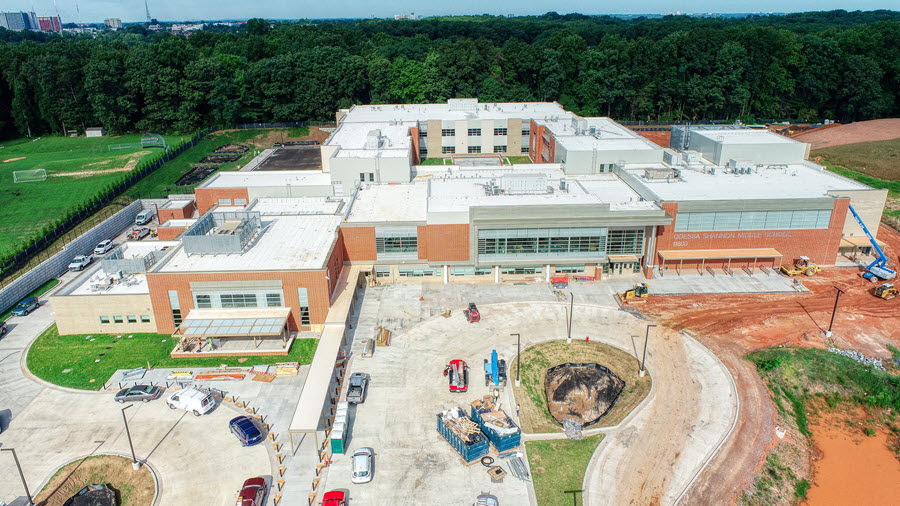
Project Description
Customer Name: Montgomery County Public Schools
Address: 11800 Monticello Ave, Silver Spring, MD
Roof/Metal Square Footage: 1000Sqs roofing, 800Sqs metal panels and copings
General Project Overview
- New middle school in Montgomery County
- Johns Mansville Built up Roofing with Cap Sheet, Insulation, Morin formed Metal Panels, Dri-Design Architectural Metal Panels, Shop Formed Standing Seam Metal Copings
Full Project Description
A new construction middle school in Montgomery County. The project featured multiple roof levels on a tight site that tested our logistical abilities. A living roof system presented exciting challenges. Through close coordination with the construction manager and the other trades, the project was completed on time for the school year and presented the students with a beautiful new building to further their education.

