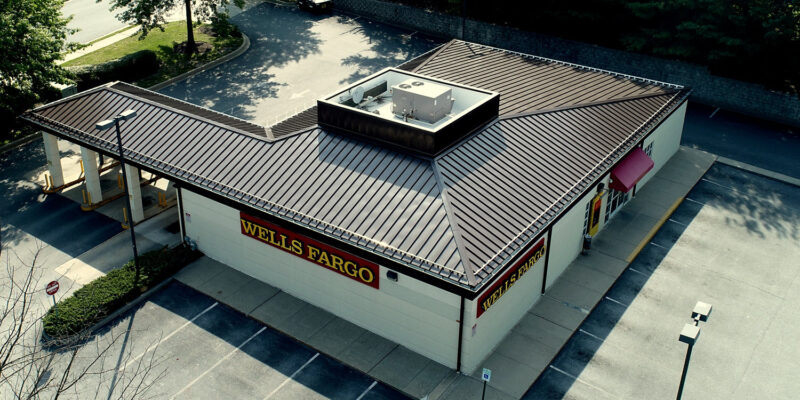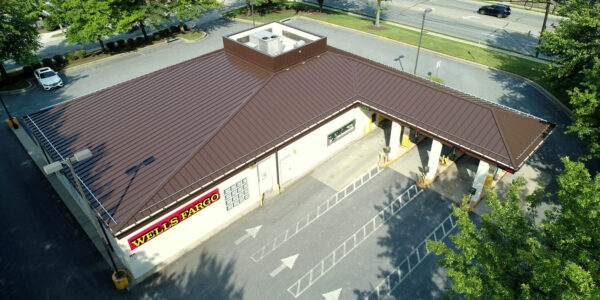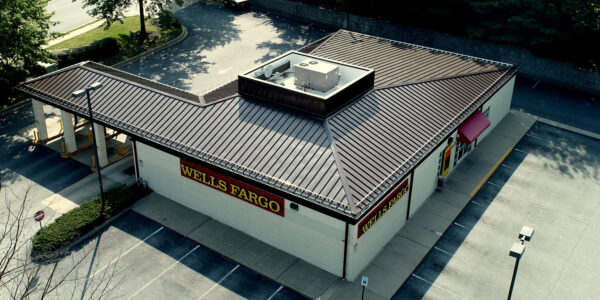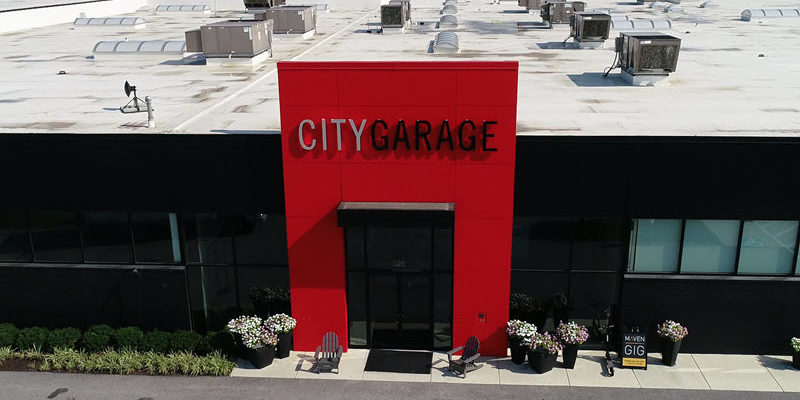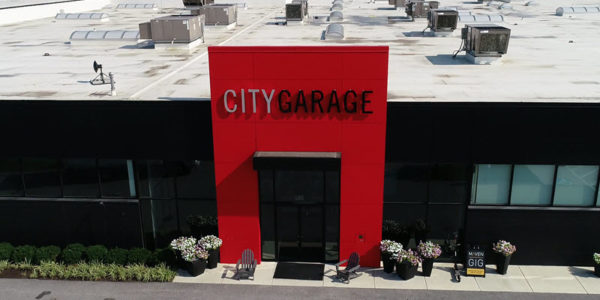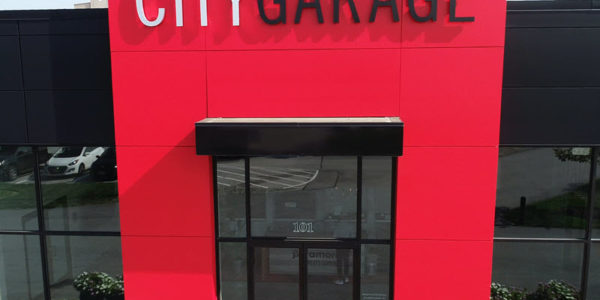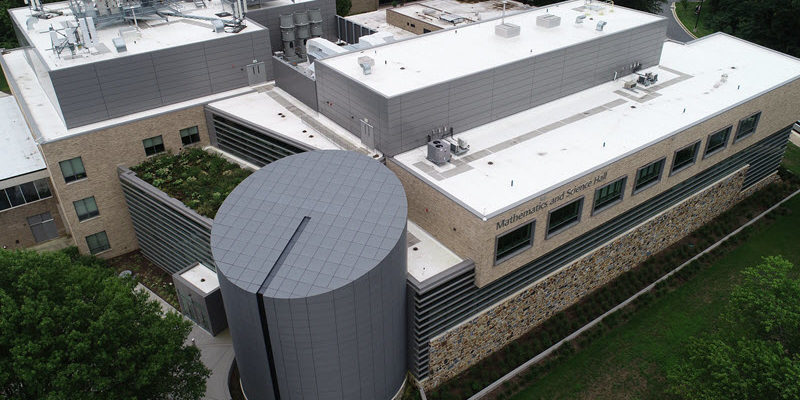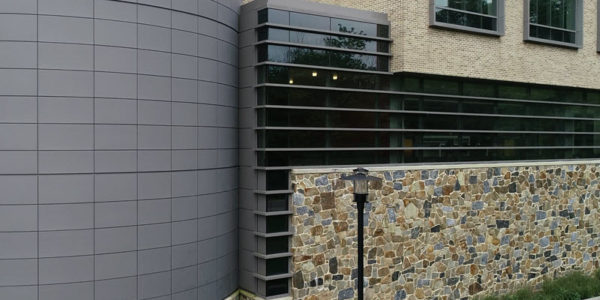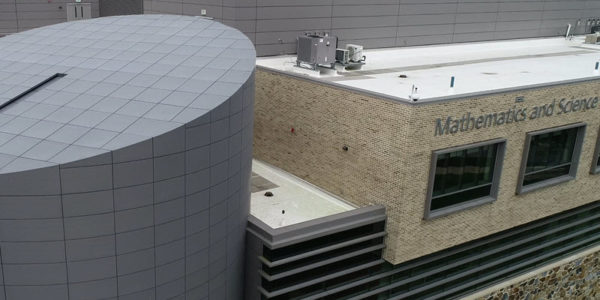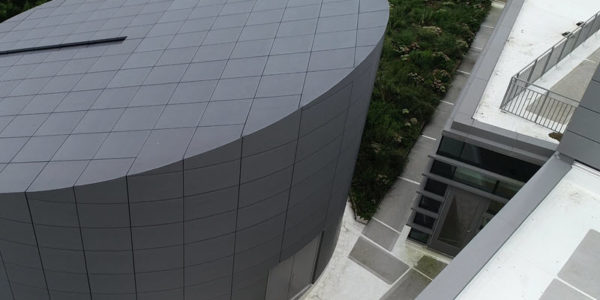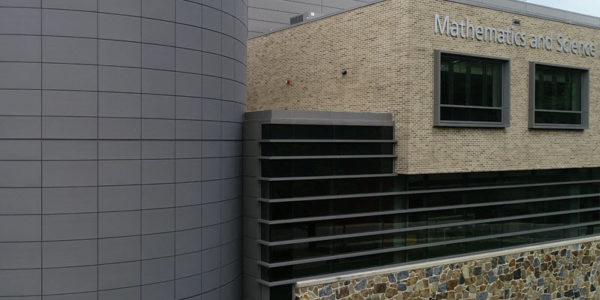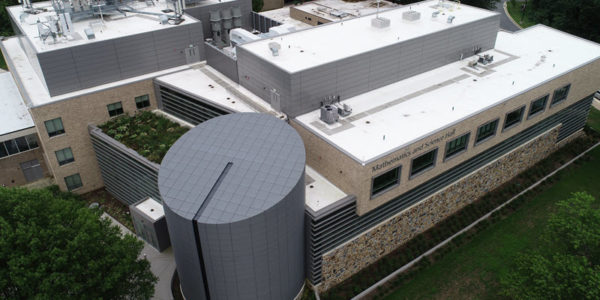Customer Name: Wells Fargo
060 FS TPO white, New Standing Seam Metal Panels
Re-Roof Existing Wells Fargo building, small Single ply roof, large sheet metal roof with standing seam. Completed while building stayed open and in the timeline provided at beginning of job.
Project Description
Location: 8851 Belair Rd, Baltimore, MD 21236
Roof/Metal Square Footage: 400sf FS TPO, 5000sf PAC-CLAD Standing SeamGeneral Project Overview
Full Project Description

